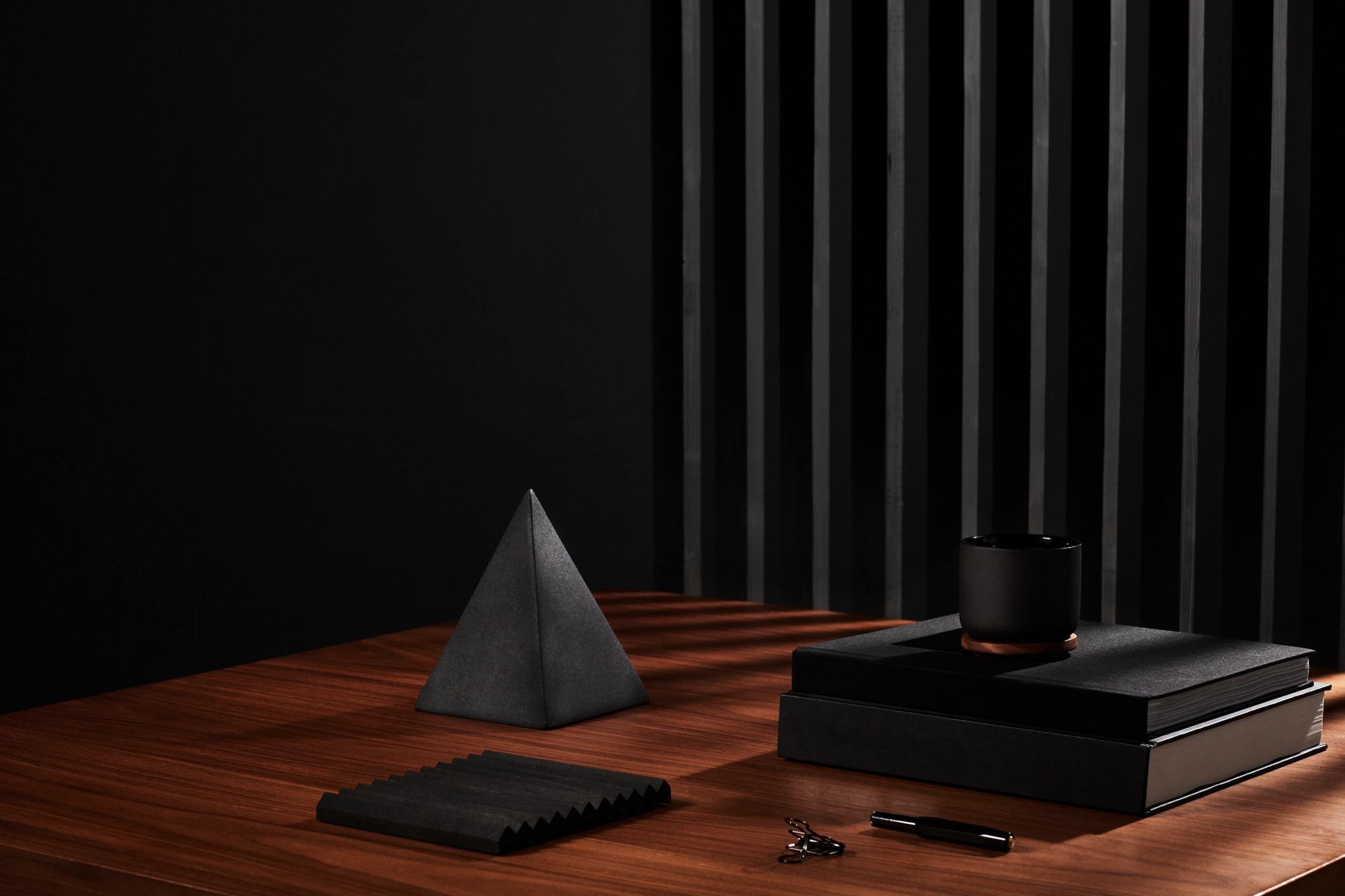Services
New Construction Residential Design Permit Set
Slab plan, noted plan, dimension plan, exterior elevations, electrical layout plan, sections, and details.
Foundation plan, beam plan, preliminary truss layout( truss manufacturer to follow if applicable), sections, and details.
Renovation Residential Design Permit Set
Existing plan, Slab plan, proposed noted plan, dimension plan, exterior elevations ( if applicable ), electrical layout plan, existing roof plan( if applicable ), proposed roof plan( if applicable ), sections, and details.
Foundation plan, beam plan, existing truss layout ( if applicable ), proposed truss layout ( if applicable ) ,sections, and details.
Renovation commercial design permit set
Informational and code compliance cover sheet, life safety layout, existing plan, proposed noted plan, proposed reflected ceiling plan, and details
“We believe in creating floor plans that tell the unique story of your space, capturing the essence of your vision and bringing it to life.”
— my floorplan


